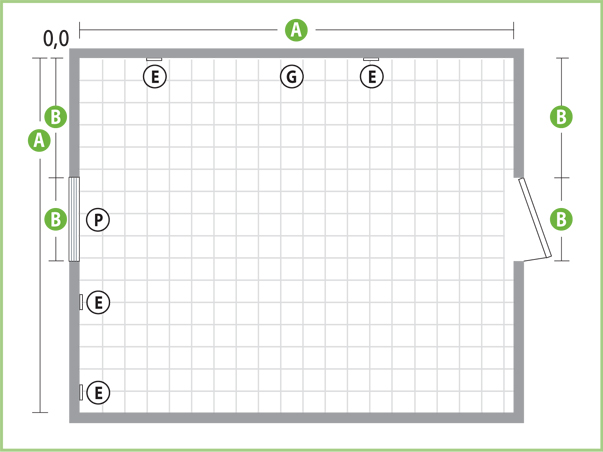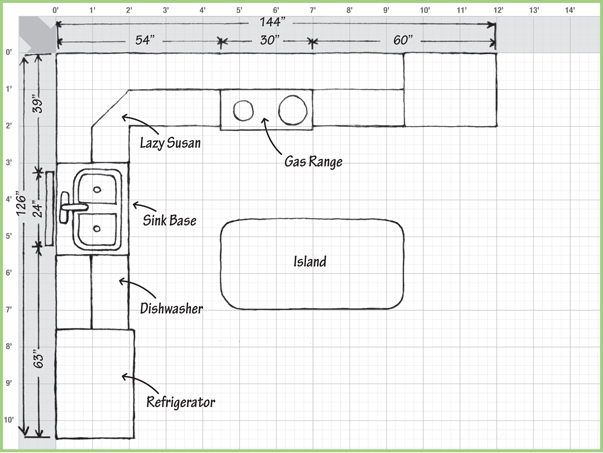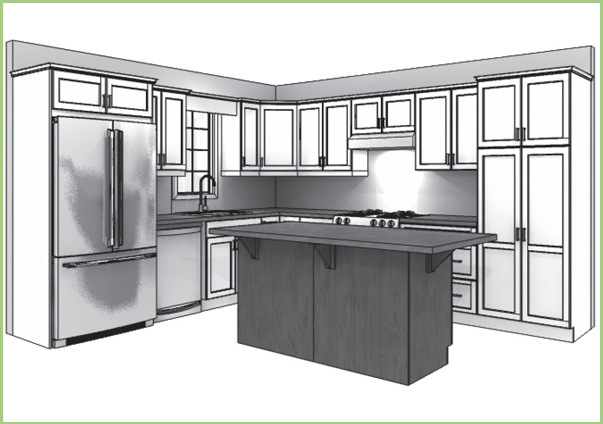Step 1- Explore the potential
Take a step back to envision your needs, select a style and decide on feature requirements. Think about your needs in terms of look, feel, functionality and budget. Make notes as they will be useful for your kitchen specialist.
| |
Step 2 - Plan your vision
It’s easy. To get started, all you need is a pencil, eraser, 25-ft tape measure and stepladder. Measure twice and write softly :)
Measure your existing space

![]() Measure the length of each wall. Mark your measurements in the shaded area, starting at 0,0 and working outward.
Measure the length of each wall. Mark your measurements in the shaded area, starting at 0,0 and working outward.
![]() Indicate breaks in the walls (windows, doors, vents, etc.) by measuring from the corner to the outside trim. Include height of ceiling and bulk heads (if applicable).
Indicate breaks in the walls (windows, doors, vents, etc.) by measuring from the corner to the outside trim. Include height of ceiling and bulk heads (if applicable).
![]() Indicate outlets, switches, pipes and vents. Mark location of outlets and distance from the nearest corner to centre of cover plate.
Indicate outlets, switches, pipes and vents. Mark location of outlets and distance from the nearest corner to centre of cover plate.
![]()
Create a draft floor plan

Using a pencil, draw your new kitchen layout. Outline kitchen surfaces while indicating location of sink and major appliances. (Do your best, it doesn’t have to be perfect.)
During the process, feel free to specify desired location for desired cabinet types (by unit #) or any other ideas you have pertaining to storage, accessories, decorative detail, hardware, counter tops, lighting, appliances, flooring, back splash, paint, etc.
| |
Step 3 - Realize your plan
Once you’ve completed your kitchen planner, request an appointment with your local Cambium kitchen specialist to help bring it to life.
They will review and discuss your project, answer questions you might have and add whatever value they can.
Once your project is fully understood, your specialist can then transform your layout into a detailed 3D design and project estimate for your review.



