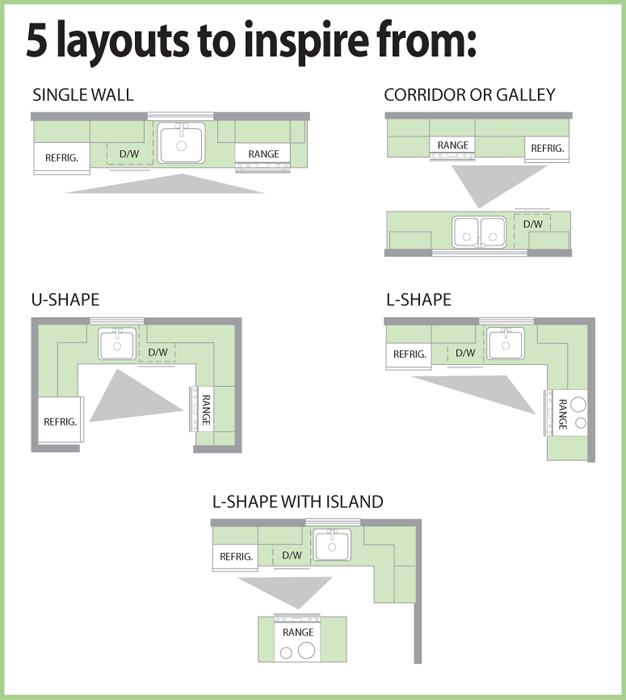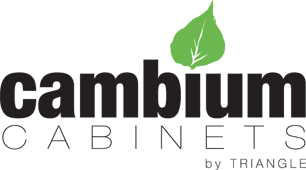Things to consider
The 3 major work areas. Together, these areas form the “work triangle”
![]() The stove area for cooking
The stove area for cooking![]() The refrigerator area for food storage
The refrigerator area for food storage![]() The sink area for prep and cleanup
The sink area for prep and cleanup
Work triangle guidelines
If you can, try to keep 4-9 feet between each of these work areas. The sum of the three sides should not exceed 22 feet. If the total is less, your appliances are two close. If the sum is more, they’re too far away. To prevent overcrowding, try to keep the traffic in your kitchen away from the work triangle.
Some practical advice:
- Factor in whether primary cooks right or left handed.
- Place your food storage centre as close as possible to your kitchen’s entrance.
- Place your range and cookware close together.
- Place your dishwasher in close proximity to your sink AND dish storage.
- Consider traffic lanes in your kitchen. The should be ample walking space for people young and old, strollers, movement of furniture, delivery of groceries, etc.
- Tall cabinets are 84” high. Check ceilings and bulk heads.
Questions to ask yourself:
- How much space do you require for food prep?
- Do you have sufficient storage for dry and canned goods, spices, linens, baking dishes, small appliances, and pots and pans?
- Do you want a lazy Susan or pull-out pantry?
- Do you have space envisioned for recycling and waste disposal?
- Are walkways wide enough?
- Is there enough room to maneuver between work areas?
- Do you have easy access to pots and pans, cookbooks and utensils?
- Do you have counter space on either side of your cooking surface?
- Do you want a dining area in your kitchen? If yes, would you prefer a traditional dining area, a breakfast nook or an island with stools or a combination of the two?
- Do you have enough cleanup space for dishes and unloading the dishwasher?
- Is there enough room to open cupboards to put dishes away when the dishwasher door is open?



